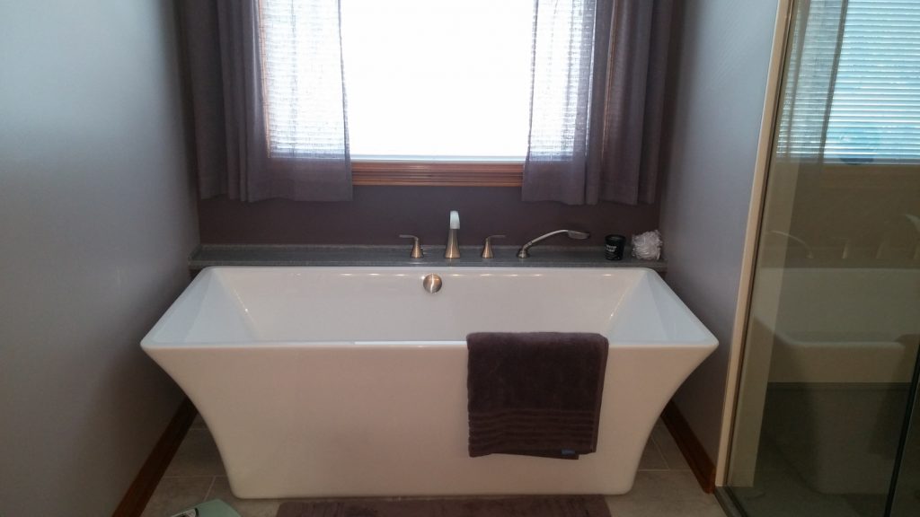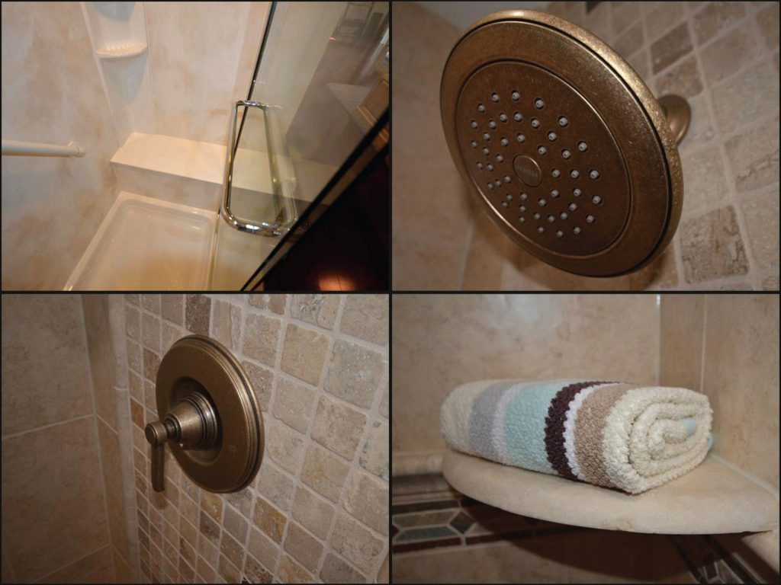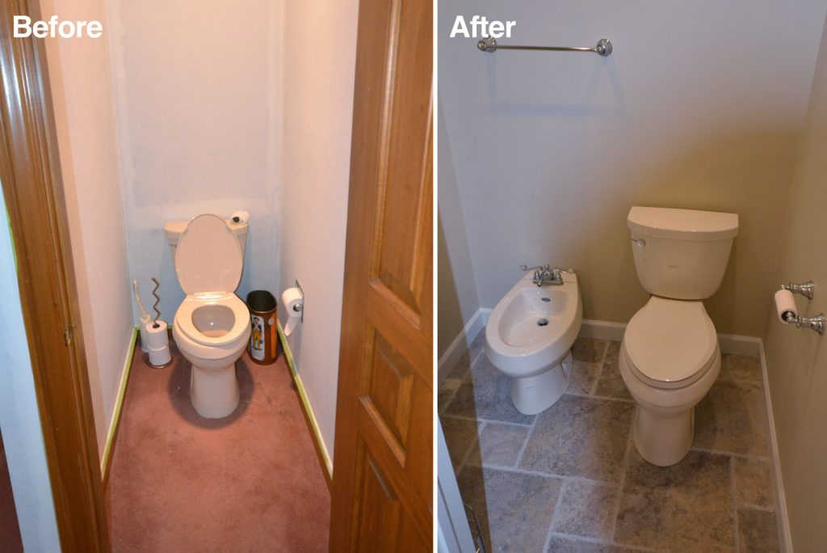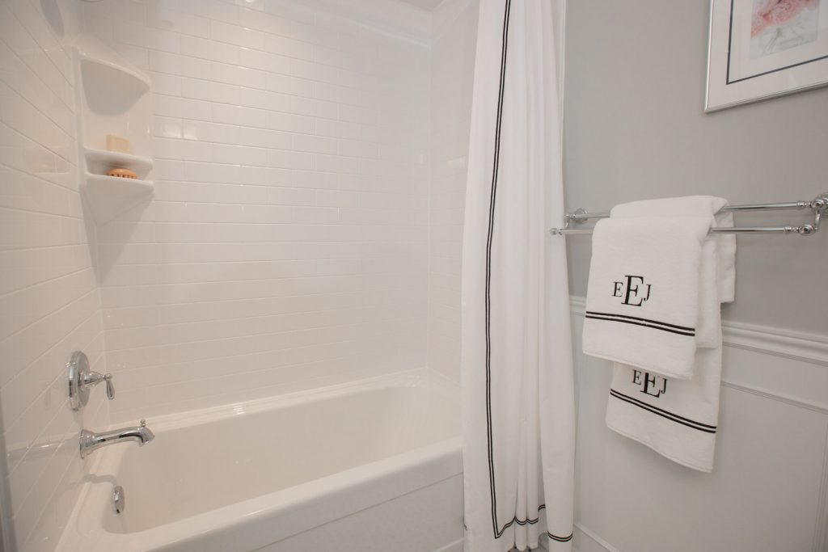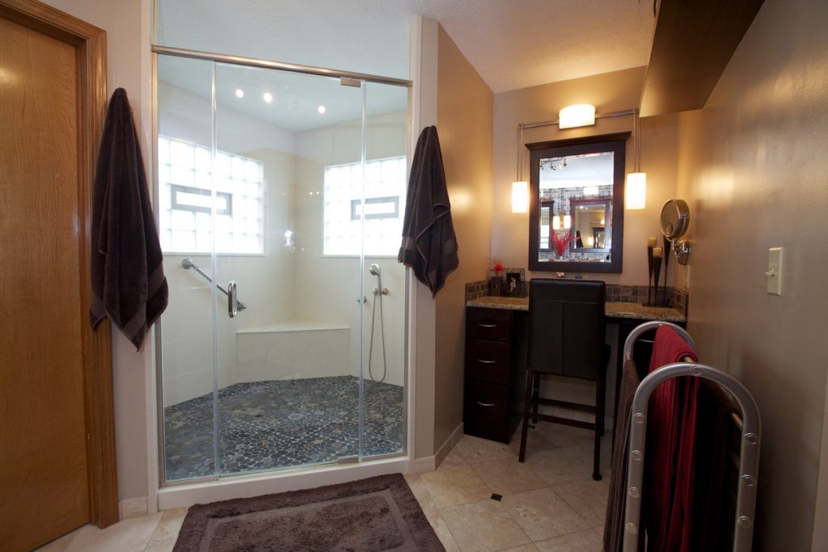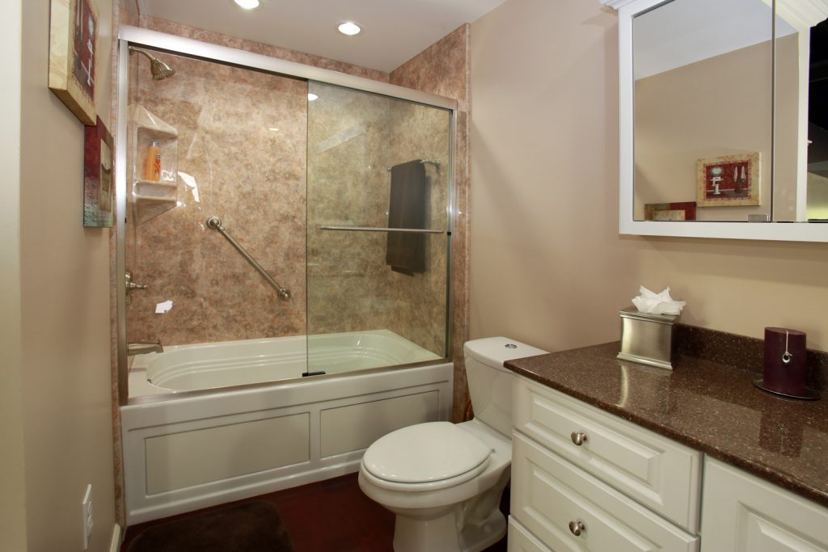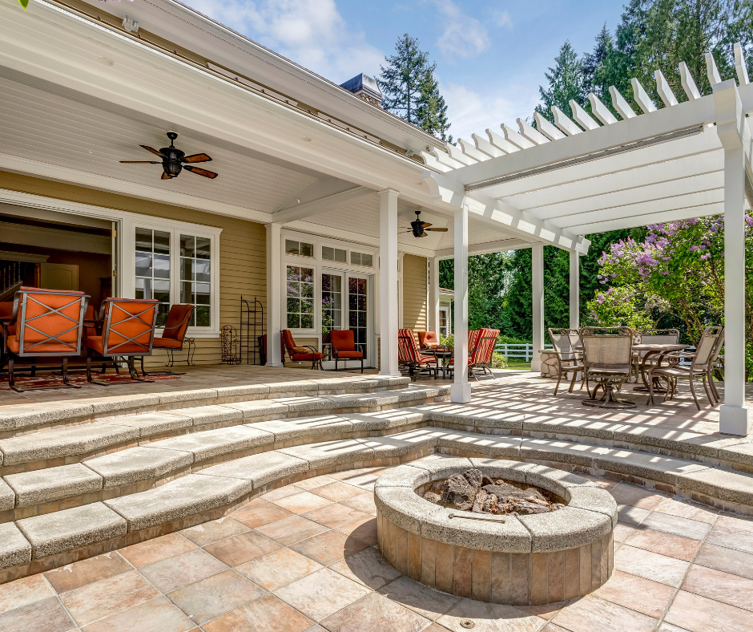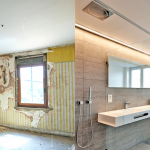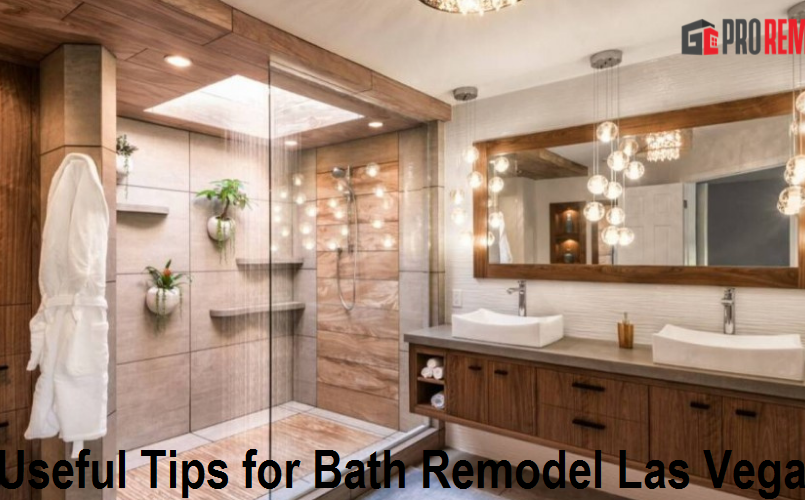The Effective Guide For Remodeling Outdoor Spaces
In many countries, people love to spend some of their time outdoors. They like to sit on a spacious roof deck or even a beautifully decorated patio to spend some leisure time with their family members. So, if you are among those individuals who love this kind of thing, you must remodel your outdoor space to give it a perfect look. So, if you need to get the best exterior, you must opt for transform remodeling with the help of a reliable remodeling company.
So, let us go through an effective guide for remodeling outdoor areas.
Why should you remodel your outdoor spaces?
There are a few reasons why people wish to remodel their outdoor spaces, such as:
- If you wish to add some value to your home.
- If you need to increase your livable area.
- If you wish to remain healthy by communing with nature.
- If you want to expand your entertainment options, etc.
- Choose your outdoor space materials carefully.
How much may it cost to remodel a patio?
Patios come in various sizes, shapes, and also designs, and hence, the cost usually depends on these factors, along with the materials you want to use. However, it is safe to say that you may need to spend at least $20,000 to create a decent outdoor space in your home. Your expenses may vary depending on what things you prefer, among timber, concrete, natural stone, outdoor tiles, etc.
Also Read: Easy Ways to Successfully Remodel Your Bathroom
Though decks are more expensive and need more maintenance, they can also add more value to your property.
So, let us discuss a few important factors related to remodeling your outdoor spaces, house decks, or patios below.
Guide to remodeling outdoor spaces
- Patios and house decks
Adding a spacious deck is one of the most preferred models in many cities, as it can easily bring one of the highest ROI, which is 72 percent for wood.
The prevailing design is believed to make a perfect flow from indoors to out. That means you can design a space in sync with the architecture of your house and also the interior decorating style. In many houses, the living area often is at least four feet above the grade. So, the perfect location for your deck can be just outside a family room. Sliders or French patio doors are the best bridges to the outdoors.
The size of your deck depends a lot on the footage between your garage and the back of your house. Garages are usually 20 feet in depth, and steps that lead outdoors may eat up a lot of space. You can even choose a smaller landing area at grade, along with a spacious courtyard terrace in between your garage and house. This will offer you some opportunities to enjoy green space, as you can enjoy a small plant, perimeter planting, and even containers.
In contrast, older single-family homes can enjoy more sizable backyards. Some have side lots, while others have deeper lot sizes. Most Victorian houses have porches; some of them even wrap around. In most situations, patios are a lot more desirable because they suit various kinds of entertaining activities. Also some patios can be really spacious.
- Materials for outdoor spaces
While choosing options for patio materials, you must choose stone and brick pavers. Porcelain can offer looks of stone, slate, wood, etc. Also, concrete can offer different looks as well. Another popular option is synthetic composite polymer decking.
For outdoor deck spaces, some prefer wide plank hardwood, as it can offer you a transition to synthetic decking in a similar shade.
Another popular option is wood, like South American cumaru, the Brazilian, teak, etc.
So, these are some attractive ideas for remodeling your outdoor spaces. However, the best way to transform the exterior of the house is to contact a professional remodeling company like GC Pro Remodeling.


