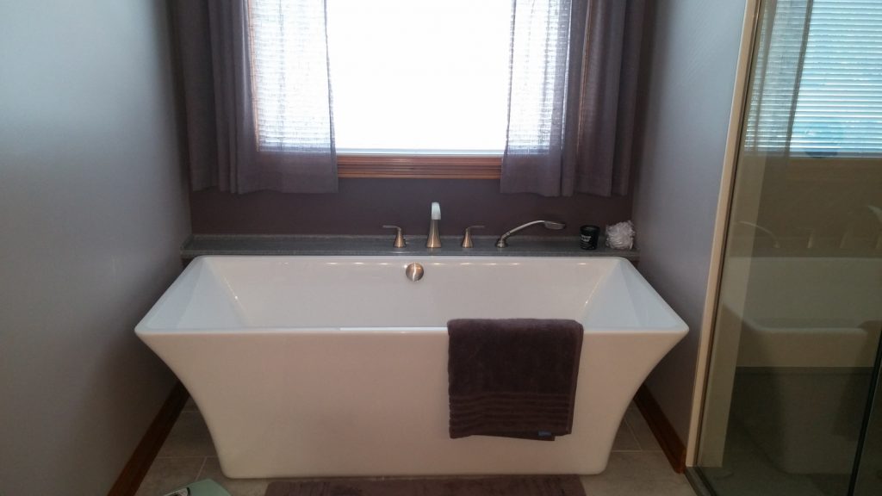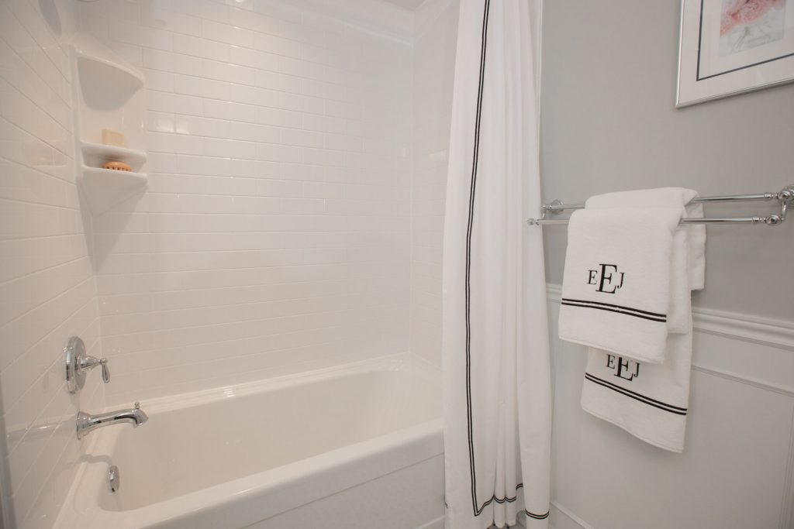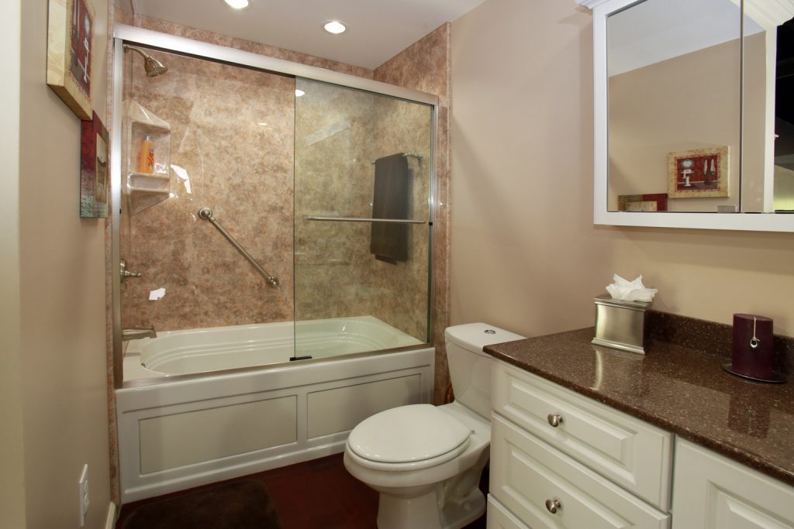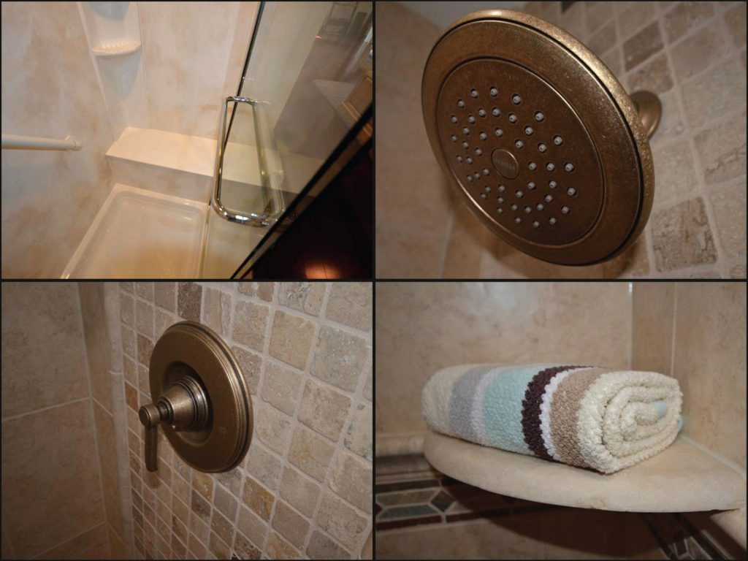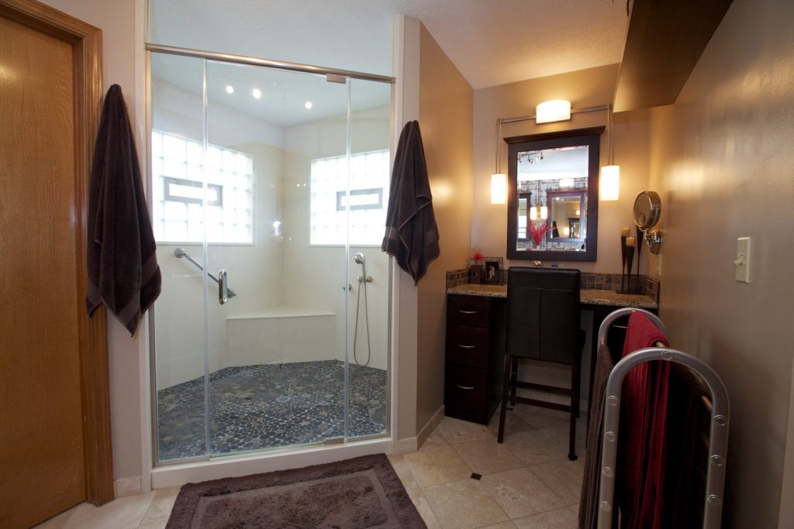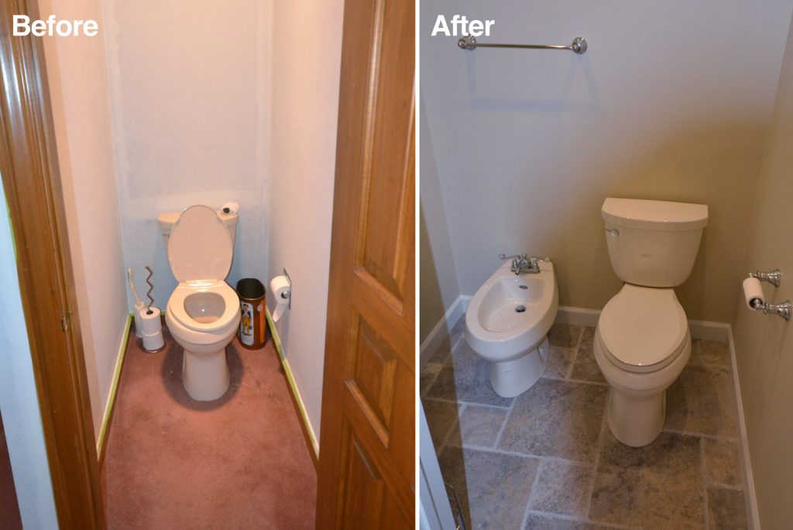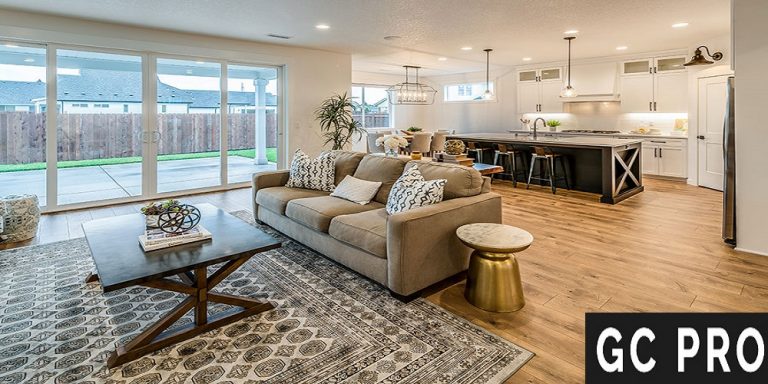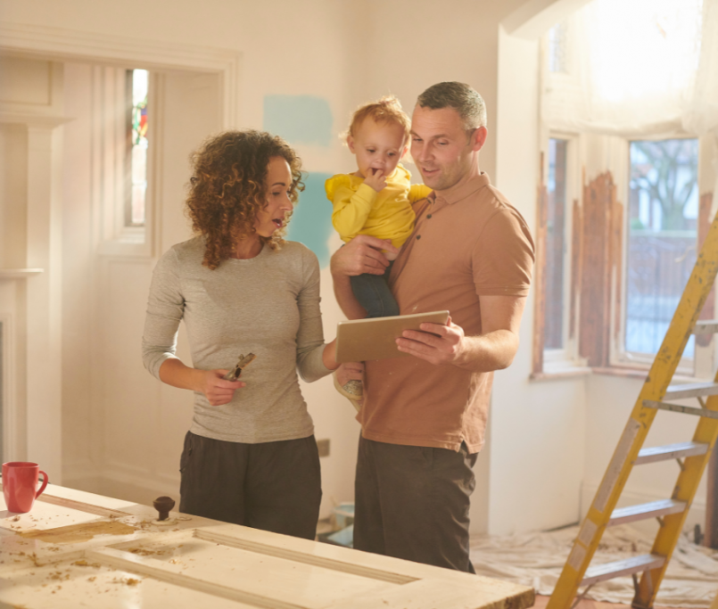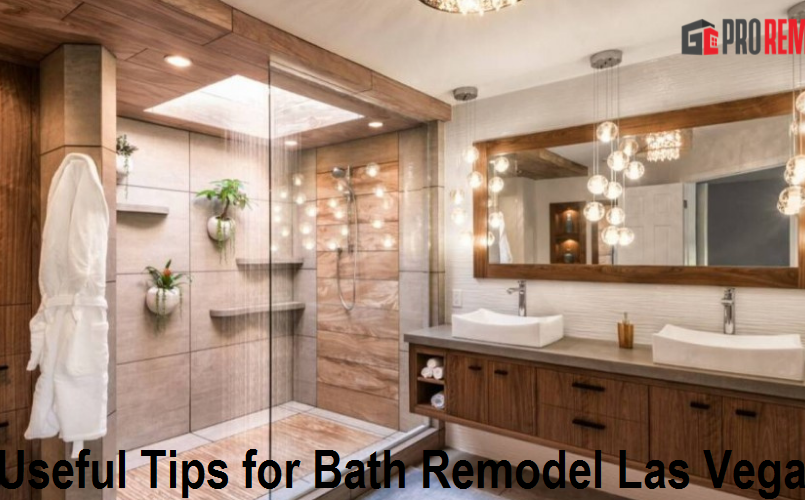Top 10 Reasons to Choose an Open Floor Plan
Open Floor Plan is a trending architectural topic nowadays for a very long. Every home dweller wanted to build their abode with an open floor plan. Indeed, what is an Open Floor Plan? To be precise, it is a design in which three rooms mainly dining, living, and kitchen are joined together to make space friendly and the grandeur communal living area.
Probably, while seeking this plan you are having bafflement and trouble. But now you do not need to worry at all because Home remodeling in Las Vegas provides you with the best guide with our top interior designers and other experts at a reasonable cost and quality top-edged finishing.
Why You Should Consider Open Floor Plan?
1) Spacious and Grandeur
Normally, when we build houses we did not care for the internal structure and configuration of the rooms. And in the process when our houses were completely ready to shift at that moment we were hit with the consequences of not having proper space, lighting condition, confined rooms, small walking gap, and many others.
A well-designed house reflects your personality and sense of appreciation. In the world of extravagance and marvels, you also wanted to have your abode well designed and spacious with an Open floor plan which is legitimate.
2) Environment-friendly
Electrical products play an important role in our house for better lighting and beautification. Electrical products not only provide light but if it is done in the right way then it embellished your house. So it would be better that you remodel your house with an open floor plan at GC Pro remodeling in Las Vegas. Because it provides more entrance for light with minimum lighting. Therefore, in this way, you will save energy and the environment but also cost.
3) Trendy and Pragmatic
Who does not want to be up to date and be in the trending state of fashion? And it also becomes practical for those dwellers who are in the busy way of life and has very little time for their families. The competitive world has led the life of people in the mad and endless rat race where everyone is running relentlessly. So, the open floor plan provides you with a platform where you can do multiple stuff in a few steps one can cook, do office chores, dine, and many others. Indeed open floor is the current way of living.
4) Exuberant Space
When you have an abundance of space you can do anything and importantly the open floor space makes exuberant space in the small void. In the present scenario, if we look at the forest of skyscrapers there is a shortage of space. Though in small space with the help of open floor plan one can configure the best internal design for their rooms to turn into a better space, lighting condition and more. So, one can happily and worry-free organize an event.
5) Children friendly
Only parents carry the worry when children are out of their vigilance. Have you ever thought when you have to left your child in one room and you have to rush to another room in urgency in that period your child does something harmful? This is the worry and fear every parent has but the open floor plan gives you the solution by giving more connectivity and transparency and easy to watch your child from one corner to another.
6) Easily accessible
In a time of urgency, it is best if you have an open floor because it is very advantageous to find, to move, and to contact. But if you are confined in one corner then it is impossible to connect to another corner unless you step out of that room which seems impossible at the time of medical emergencies.
7) Kitchen “heart of the home”
Everyone has experienced in their life that the kitchen is the most focal. And the favorite place where everyone prefers to sit and chat. It is the focal point where home runs. So, if you have an open floor structure then it gives good access and space for your kitchen to operate.
8) More Communication and Walking Space
With an open floor, you have the right structure and design for your home to make it comfortable and convenient to have barrier-free communication as well as a hinder-free walking gap at the time of events and functions.
9) Easy to Re-locate
When you have traditional four-wall rooms you will face difficulties to make changes in the layout and have few options for changes. That means you cannot easily relocate your furniture when you want to. It is a psychological fact in a long run with the same pattern causes us to boredom.
10) Desirable
When you remodel your house with an open floor plan it naturally attracts more and more real estate brokers towards your asset which leads to gain more value for your property.
Final Thoughts
Home renovation in Las Vegas by GC Pro Remodeling Company provides you with the best guide, mastering of design, and expertise to visualize and build your dream abode spacious, marvelous and pragmatic with quality service and pocket friendly.


